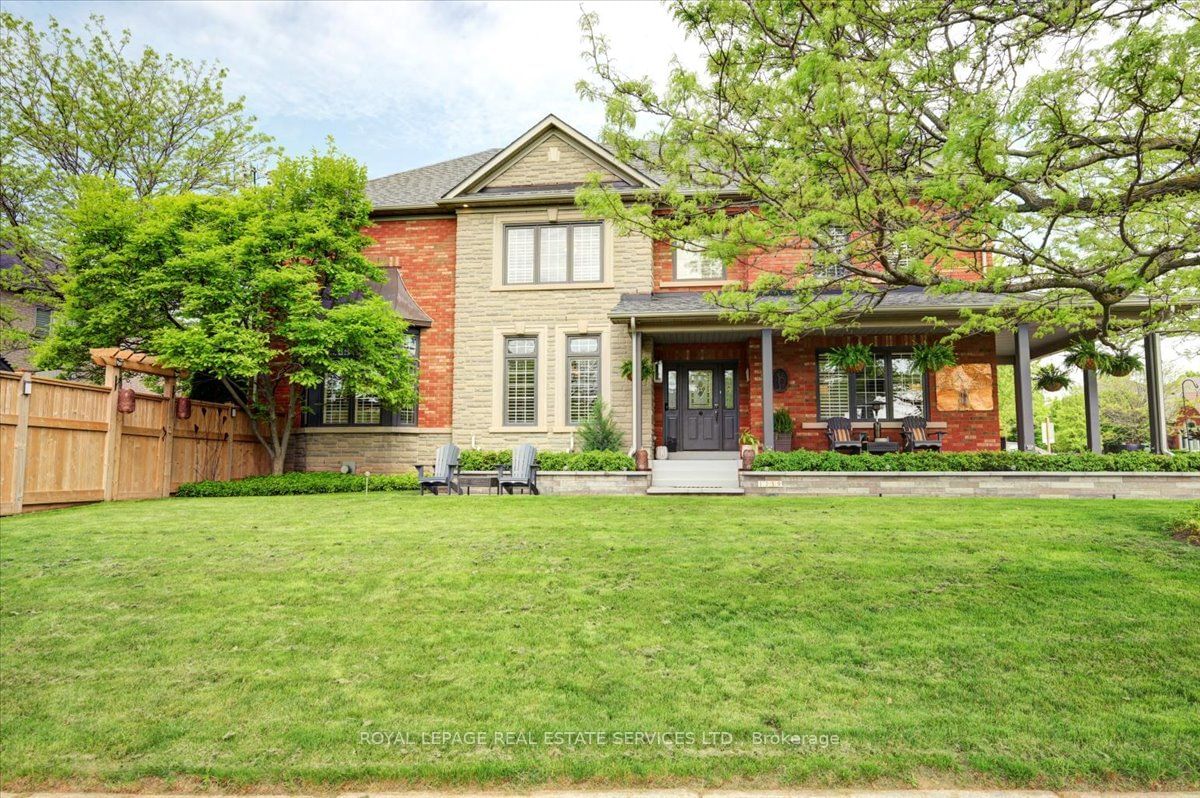$2,399,000
4+1-Bed
4-Bath
Listed on 5/22/24
Listed by ROYAL LEPAGE REAL ESTATE SERVICES LTD.
Priced to sell corner lot home in the coveted Joshua Creek neighbourhood of Oakville. Renowned for its top-rated schools, parks, rec centers, dining, shopping & highway access. Warp around front porch with an attractive stone garden (2023) Step inside to find 9' ceilings on main floor, hardwood flooring and tile throughout - no carpeting. Front office offers quiet retreat for work or study, while the open kitchen and family room feature a cozy gas fireplace and access to the backyard. Separate side entrance to the mudroom. Enjoy the basement with a second gas fireplace, bedroom, bathroom, and newly built full laundrysuite along with tons of storage. Recent upgrades 2021 include a new furnace, A/C, tankless hot water, garage door, freshly paved driveway, updated kitchen sliding doors. This home is a blend of comfort, convenience, and style, perfectly suited for families seeking a desirable living experience in a fantastic location. Don't miss the opportunity to make this your dream home!
**INTERBOARD LISTING: OAKVILLE, MILTON & DISTRICT R. E. ASSOC**
W8364360
Detached, 2-Storey
8+3
4+1
4
2
Attached
4
Central Air
Finished, Full
Y
Brick
Forced Air
Y
$7,523.97 (2023)
< .50 Acres
77.91x85.97 (Feet) - 110.07 x 77.91 x 85.97 x 37.31 x 39.6
